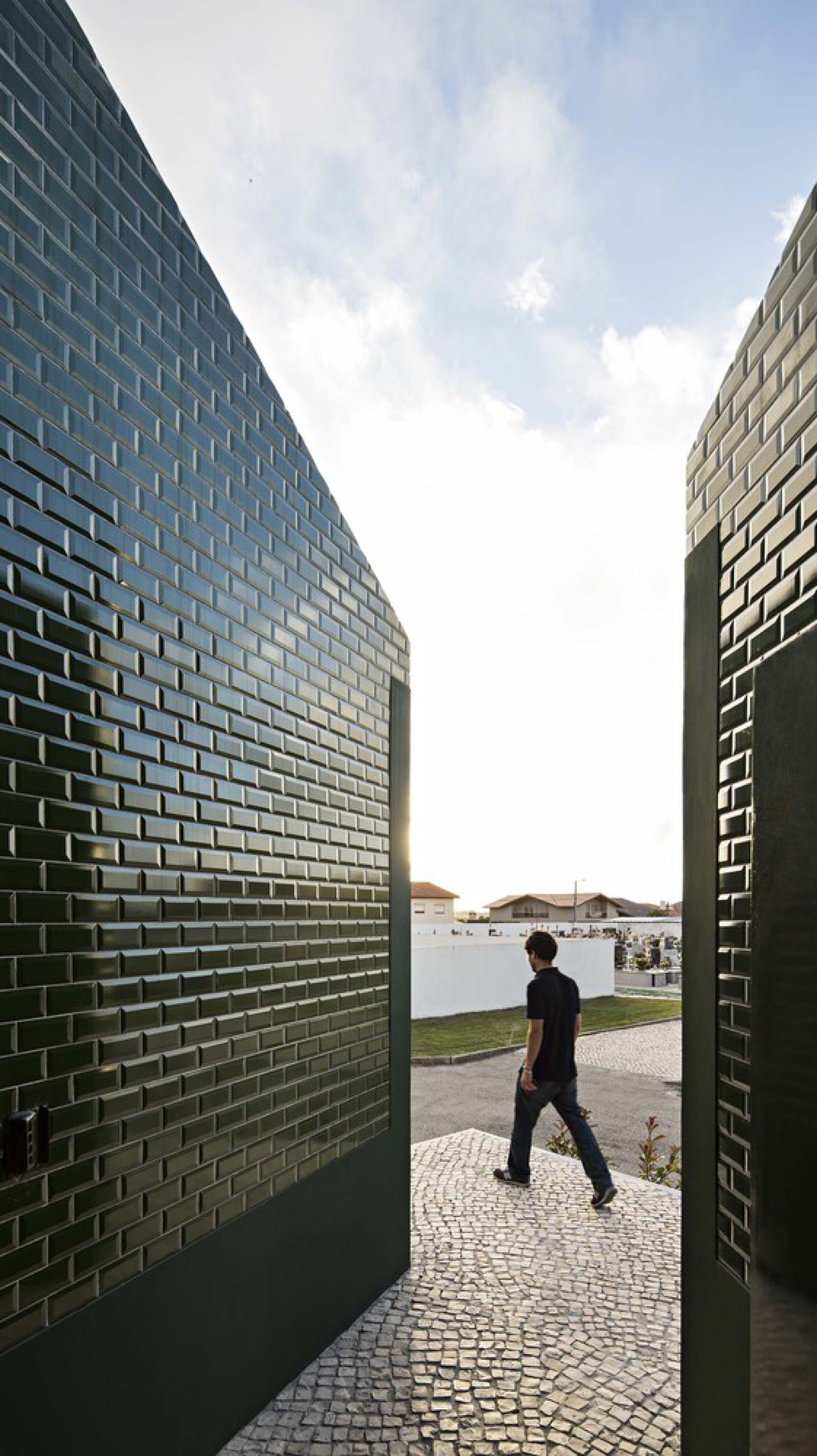by M2 Senos
Tile • Volume 16
These toilets were designed for a cemetery in the country's Ilhavo town, taking the graveyard's grounds and marble headstones as inspiration for the design. The clients had found the previous toilets difficult to maintain, and were unhappy that its roof blocked views of the adjacent chapel.
Windows have been omitted from the toilet's façade, which is entirely clad in forest-green ceramic tiles to create a striking uniform and neutral object. The hue chosen is to resemble the spots of greenery and trees dotted throughout the grounds.
The architects began by reducing the size of the building and giving it a low, angled roof. Its top is punctuated by several skylights which allow light to reach the toilet's interior.
Deep geometric cutouts at opposite corners of the building form varied entrances for the public and members of cemetery staff. the interior of the toilet is rendered white - a stark contrast from its external shell and fitted with marble washbasins as a visual reference to the headstones outside. There are also showers, and a small room where workers can nap or eat.



















Commenti